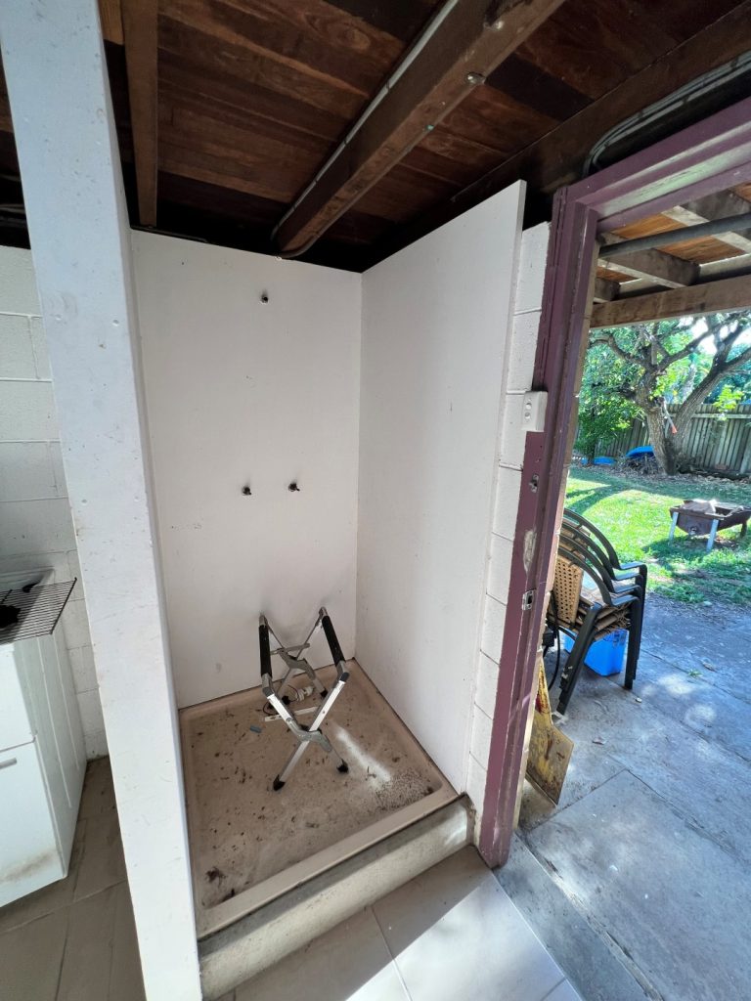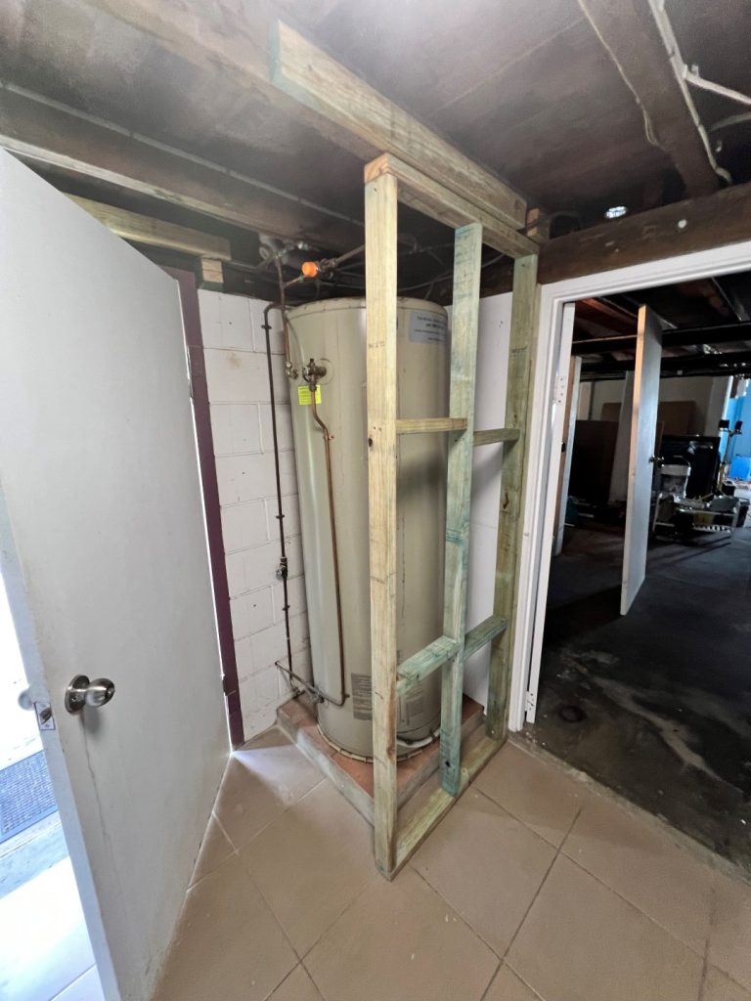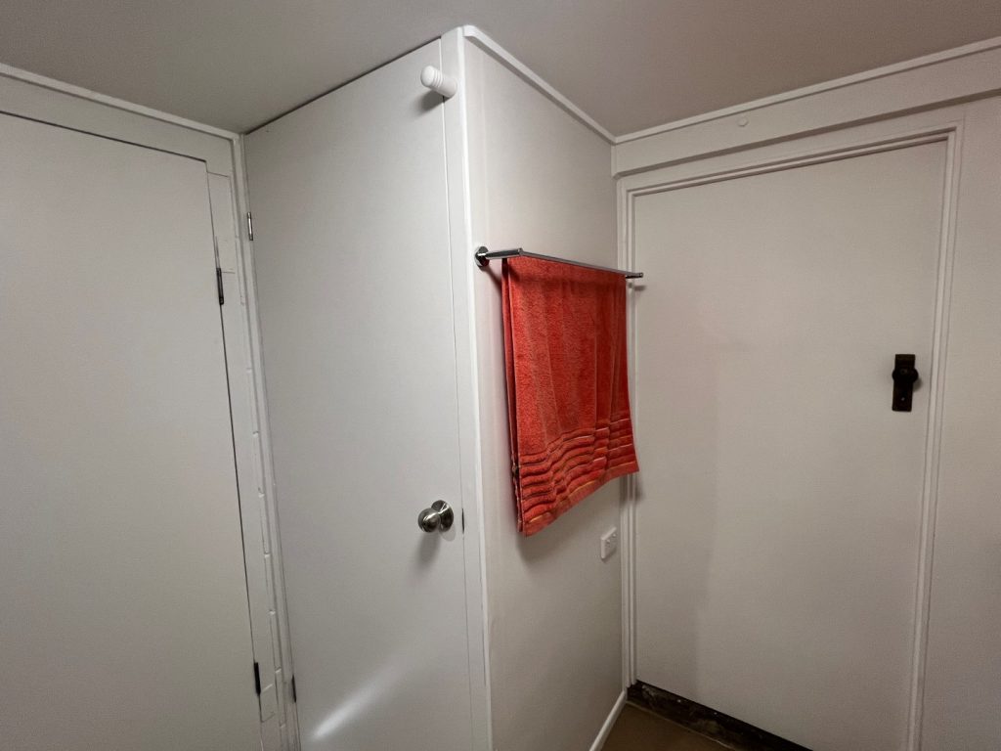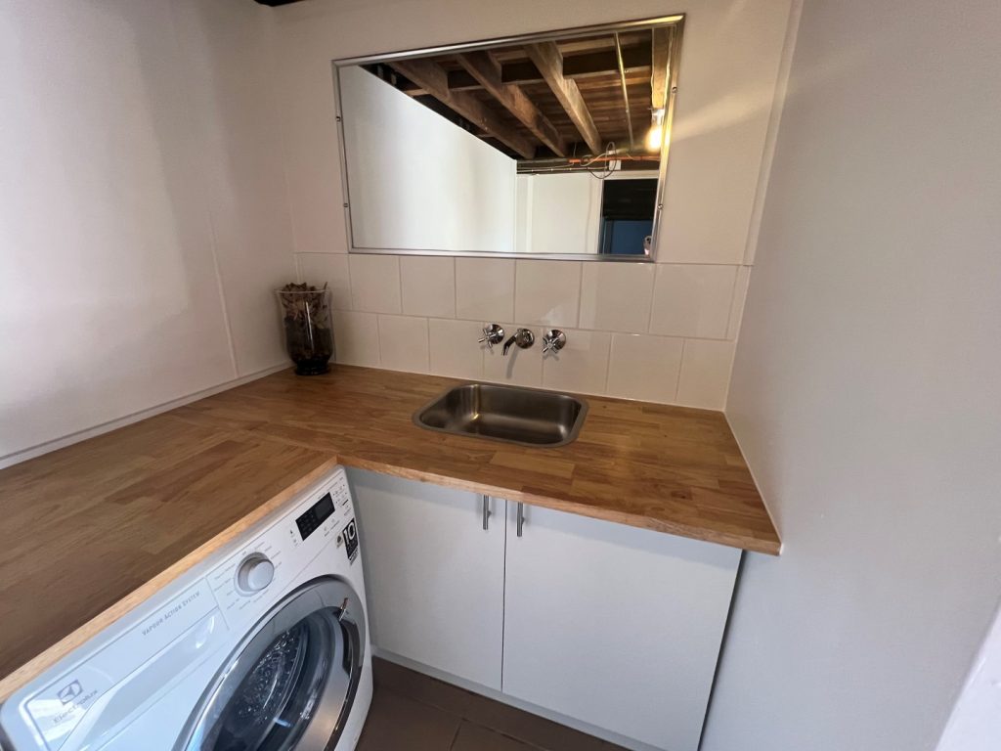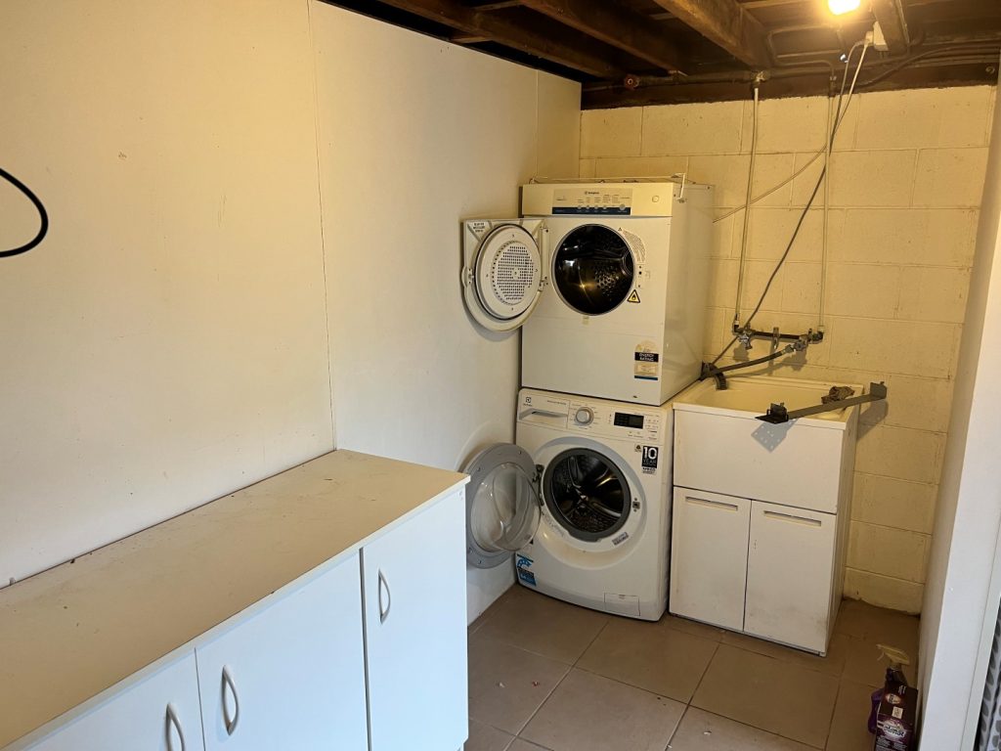In our recent blog posts, we’ve shared the rollercoaster ride of managing full-time work, home renovations, and the general chaos of life. As we edge closer to the end of the renovation journey, completing each task seems to unveil more to be done. The list, though still looming, is gradually shrinking. Our February 1st deadline is keeping us on our toes.
Before
Originally, we planned to leave the laundry as one of the final jobs. However, a revelation hit us a month ago – we needed a clean and functional alternative bathroom while tackling the main one. Caravan bathroom? It sounded like a decent temporary solution, but with the van in the front yard, the weather was something we were concerned about. Not to mention the neighbours seeing us in our pajamas each night. Luckily, we had the downstairs laundry, equipped with an almost completed shower recess. Plans changed, and the laundry became our next target.
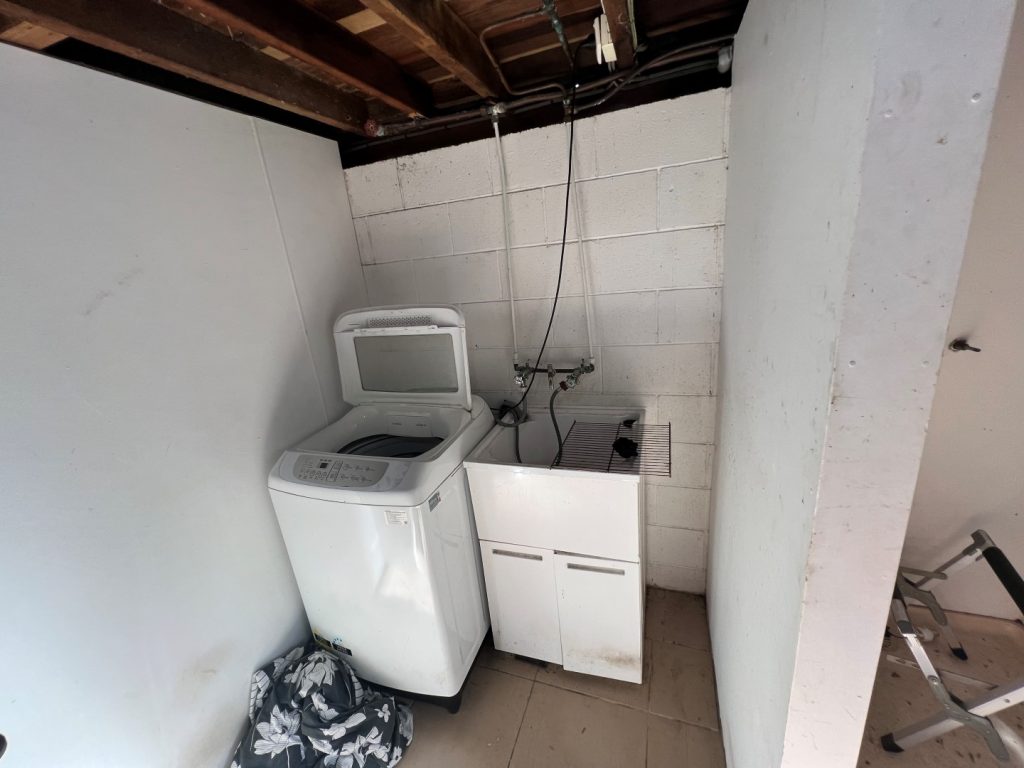
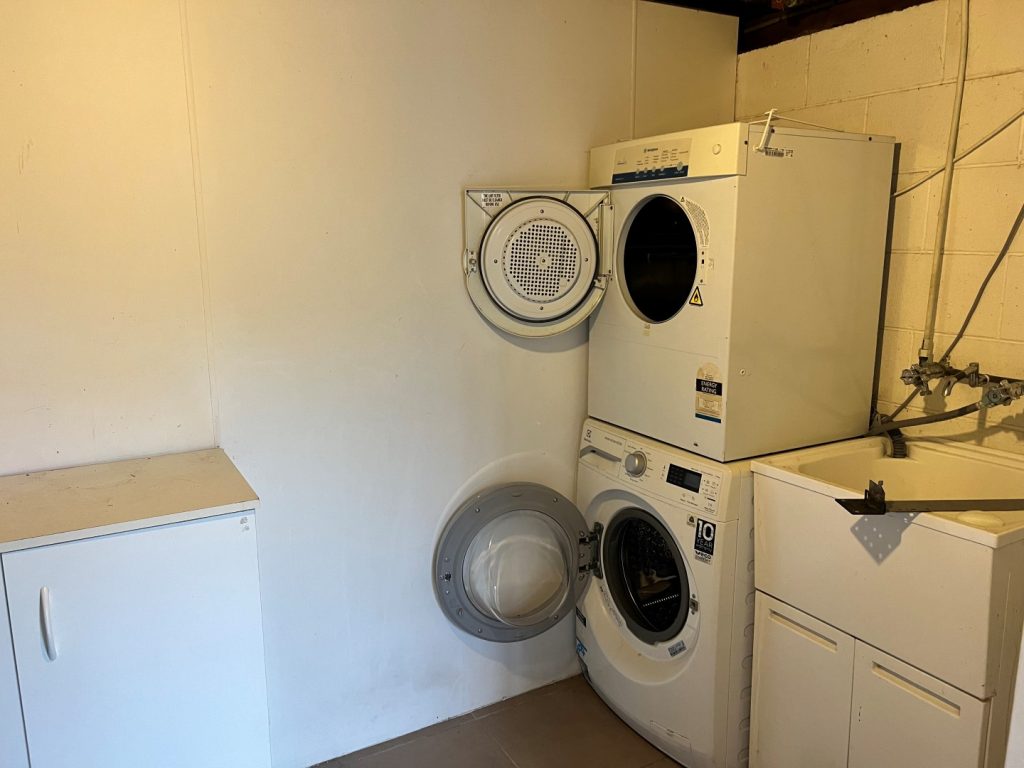
During
Describing the laundry as “horrible” would be an understatement. Dim lighting, exposed plumbing, and an unfinished shower – functional only in theory due to the lack of waterproofing and tiles. The transformation began with waterproofing, followed by tiling, grouting, and siliconing the shower. New fittings, a finished ceiling, and trim later, we had a fully functional shower.
We bid farewell to the old laundry tub, introduced a false wall to conceal the plumbing, and installed new cabinets and benchtops. Once everything came together, the space evolved into a charming bathroom/laundry hybrid. Inspired by the newfound appeal, we decided to elevate the aesthetics further by lining the ceiling and concealing the unsightly hot water system. Special thanks to Adrian, Kirsty’s incredible dad, for taking on this task when time slipped away from us.
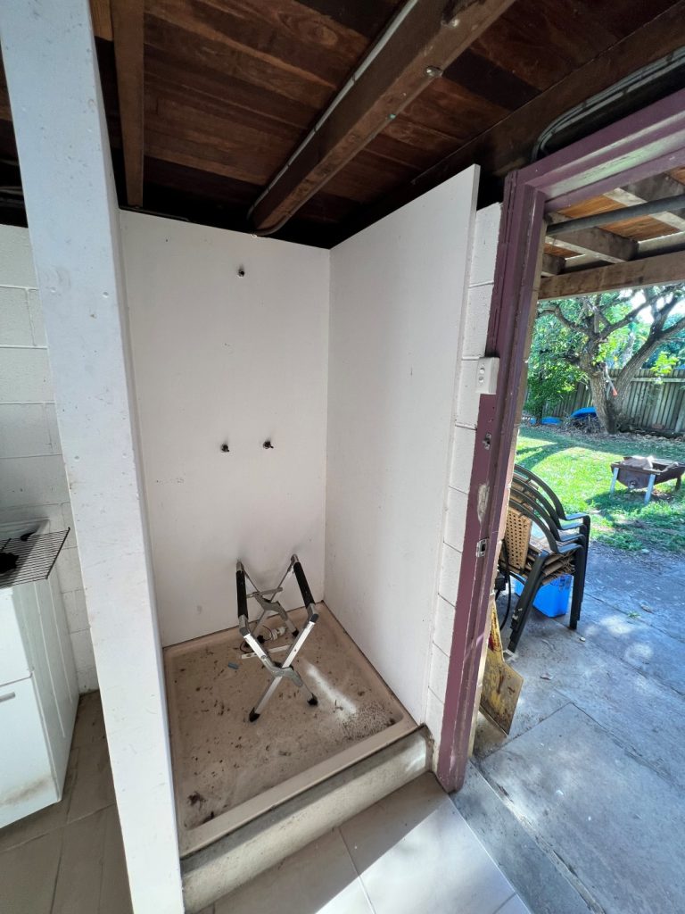
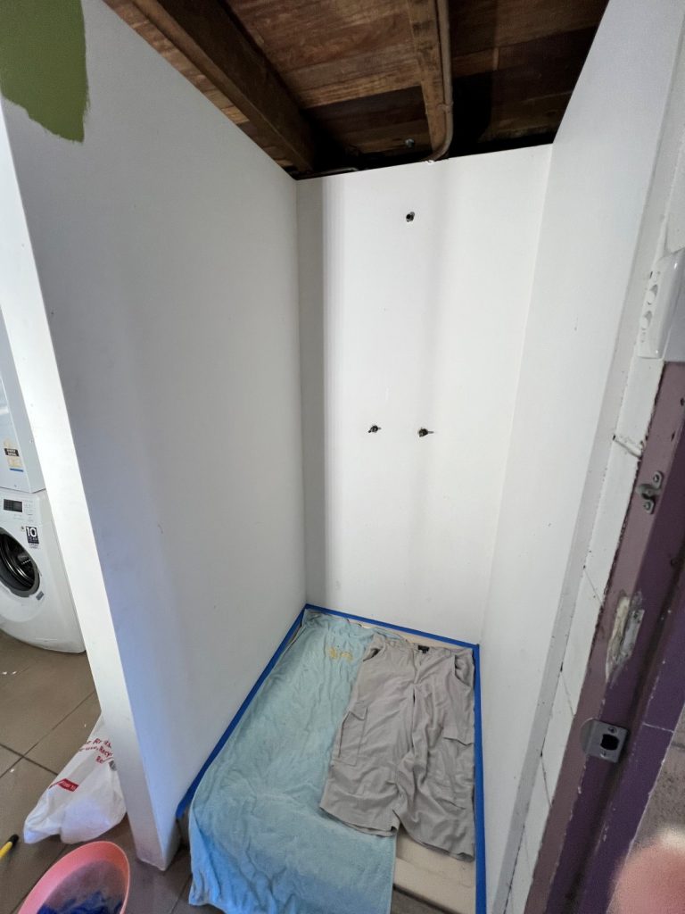
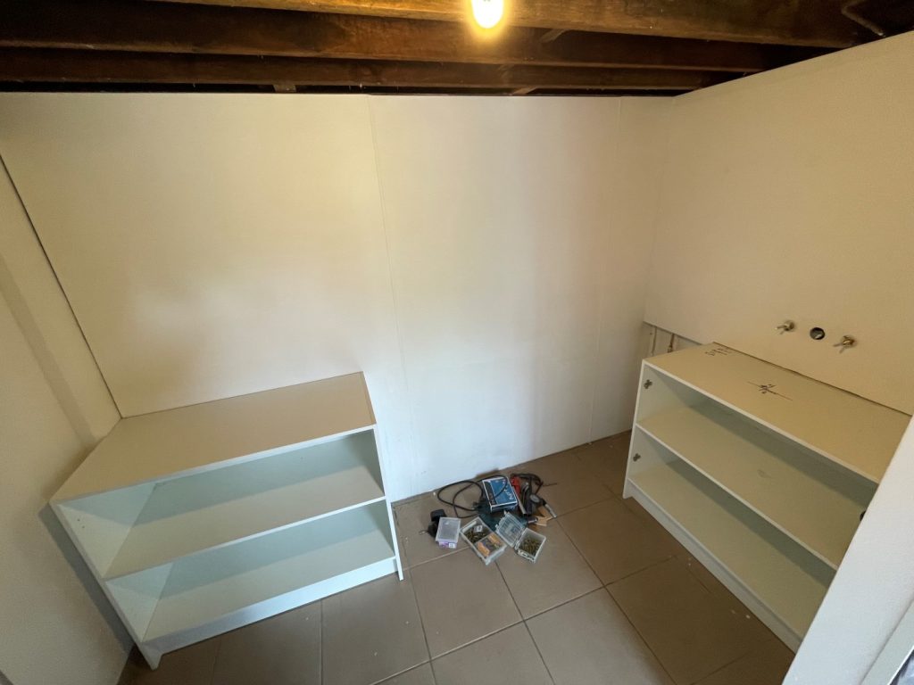
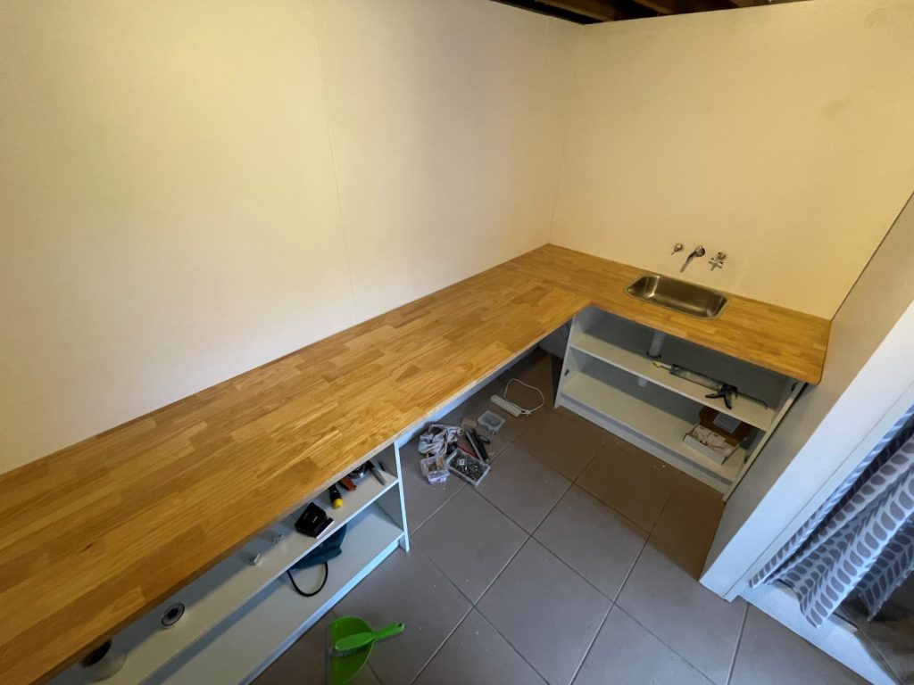

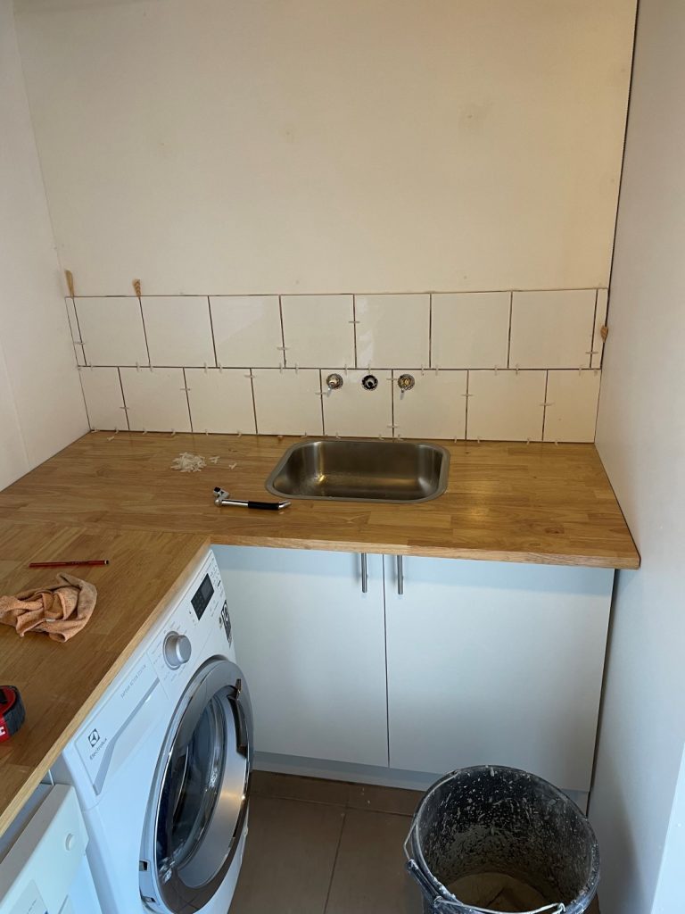


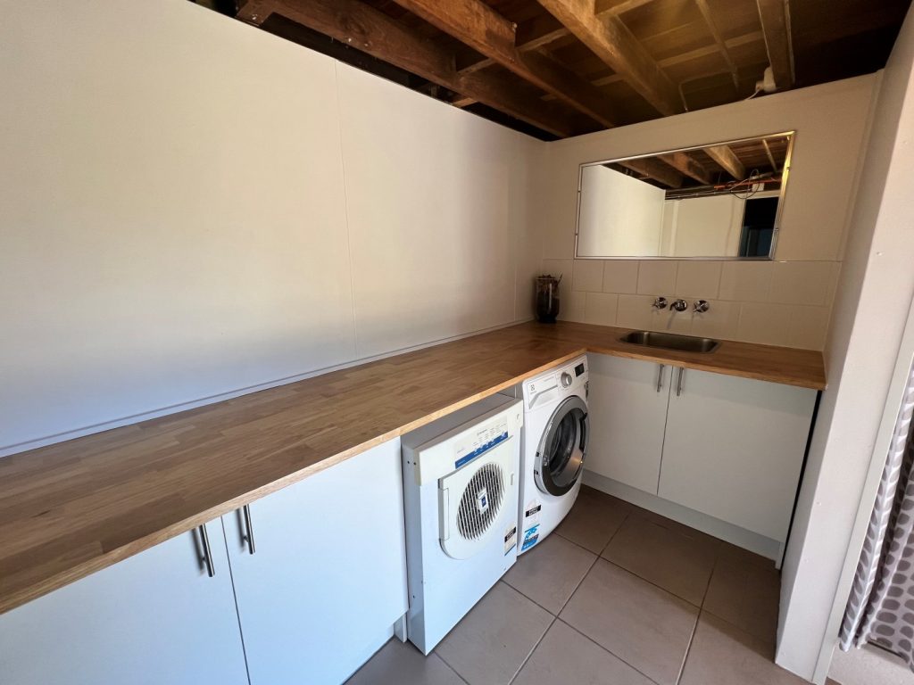
After
The laundry was a fun project to do amongst the grind of the renovation. Everything went together well, the covering of the plumbing worked better than expected, and the shower works great in this space.
- Walls: Casper Quarter White Low Sheen
- Ceiling: Ceiling Flat White
- Cabinets: Bunnings – “Practa 1000mm Melamine Base Cabinet”
- Benchtop: – “Practa 2200 x 600 x 25mm Rubberwood Timber Benchtop”
- Sink: Bunnings – “Estilo Stainless Steel Single Bowl Sink”
Here are some before and after pictures.
